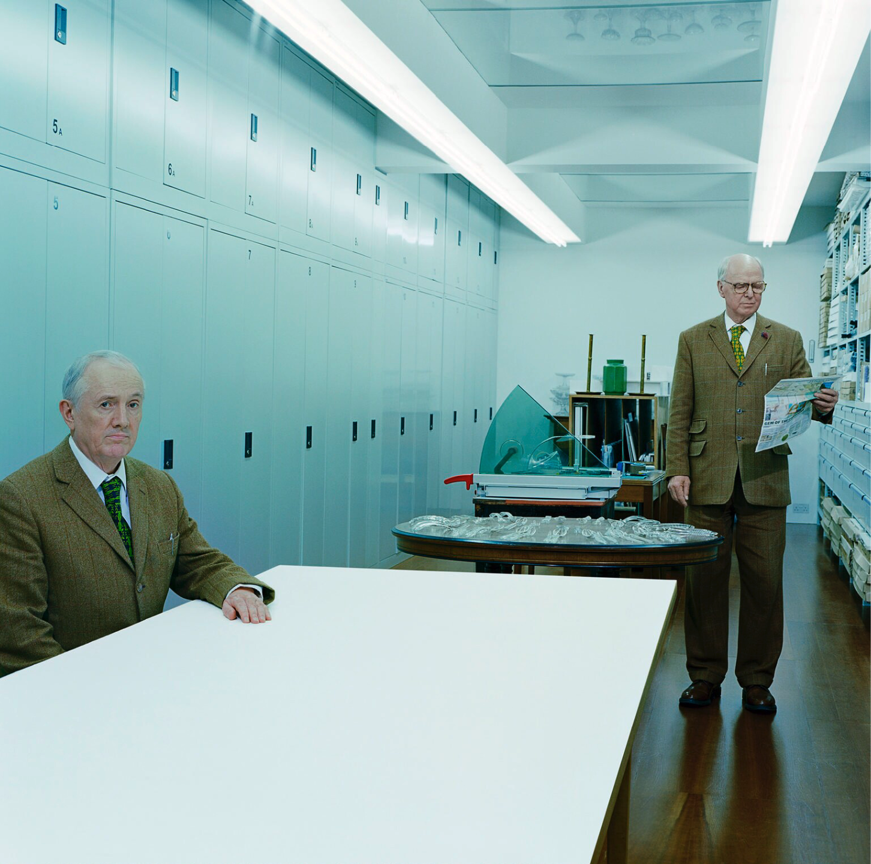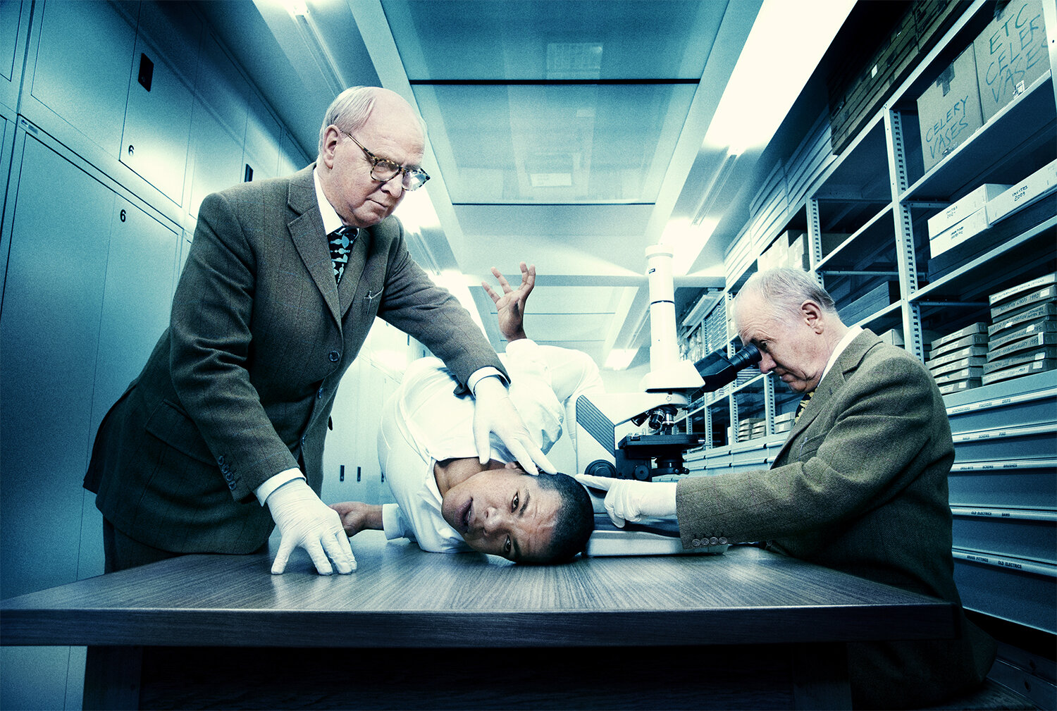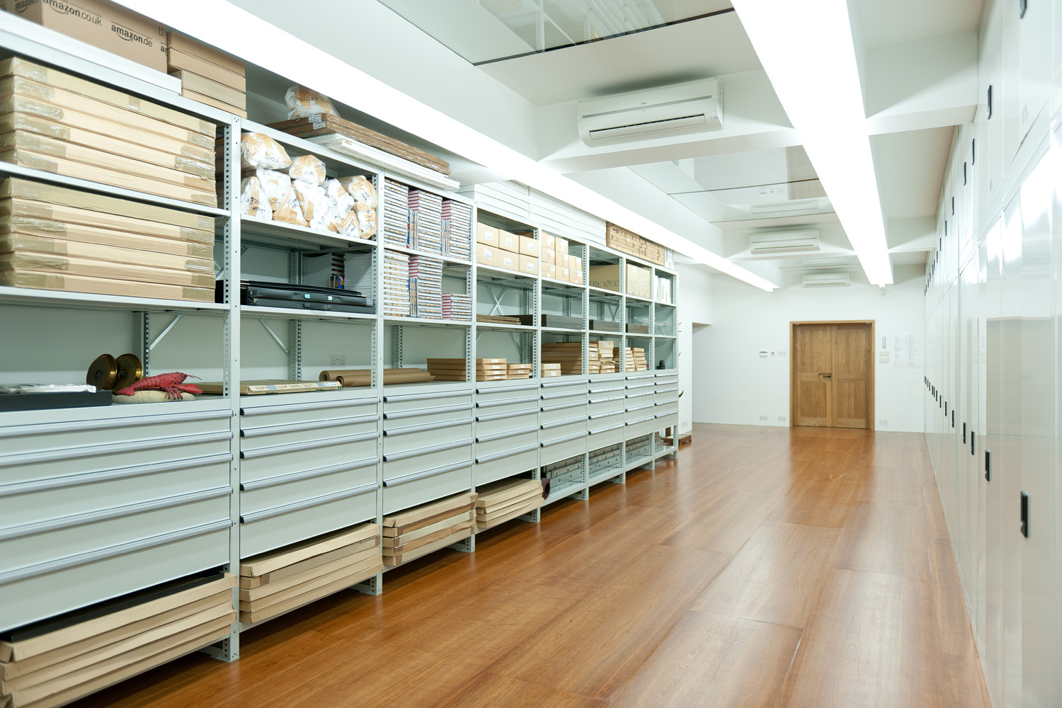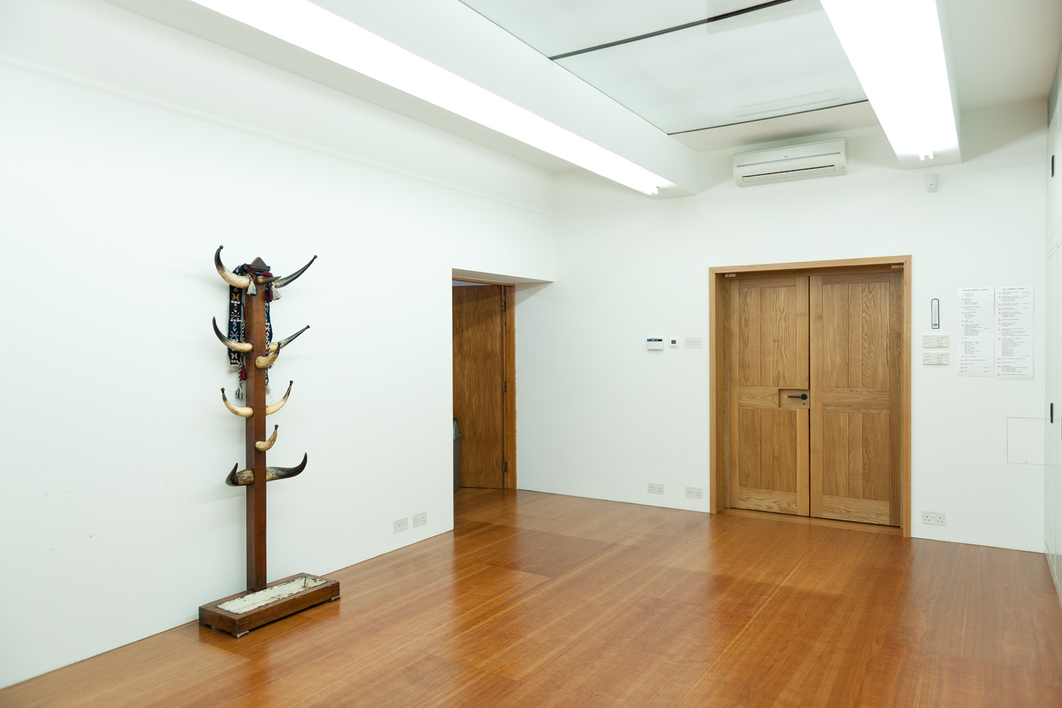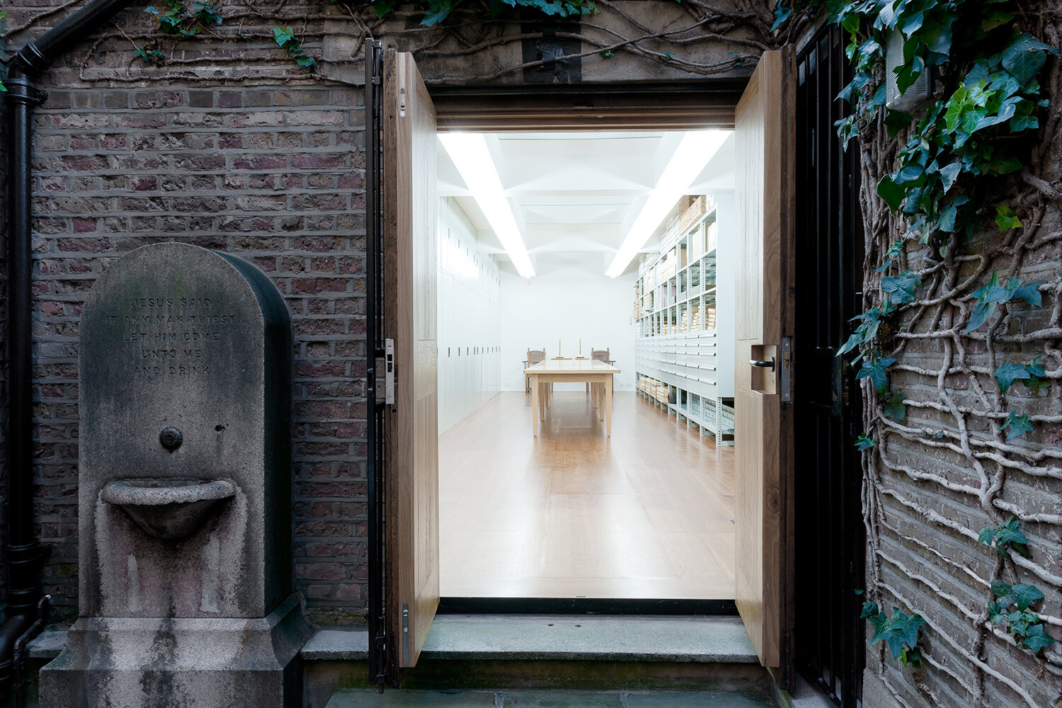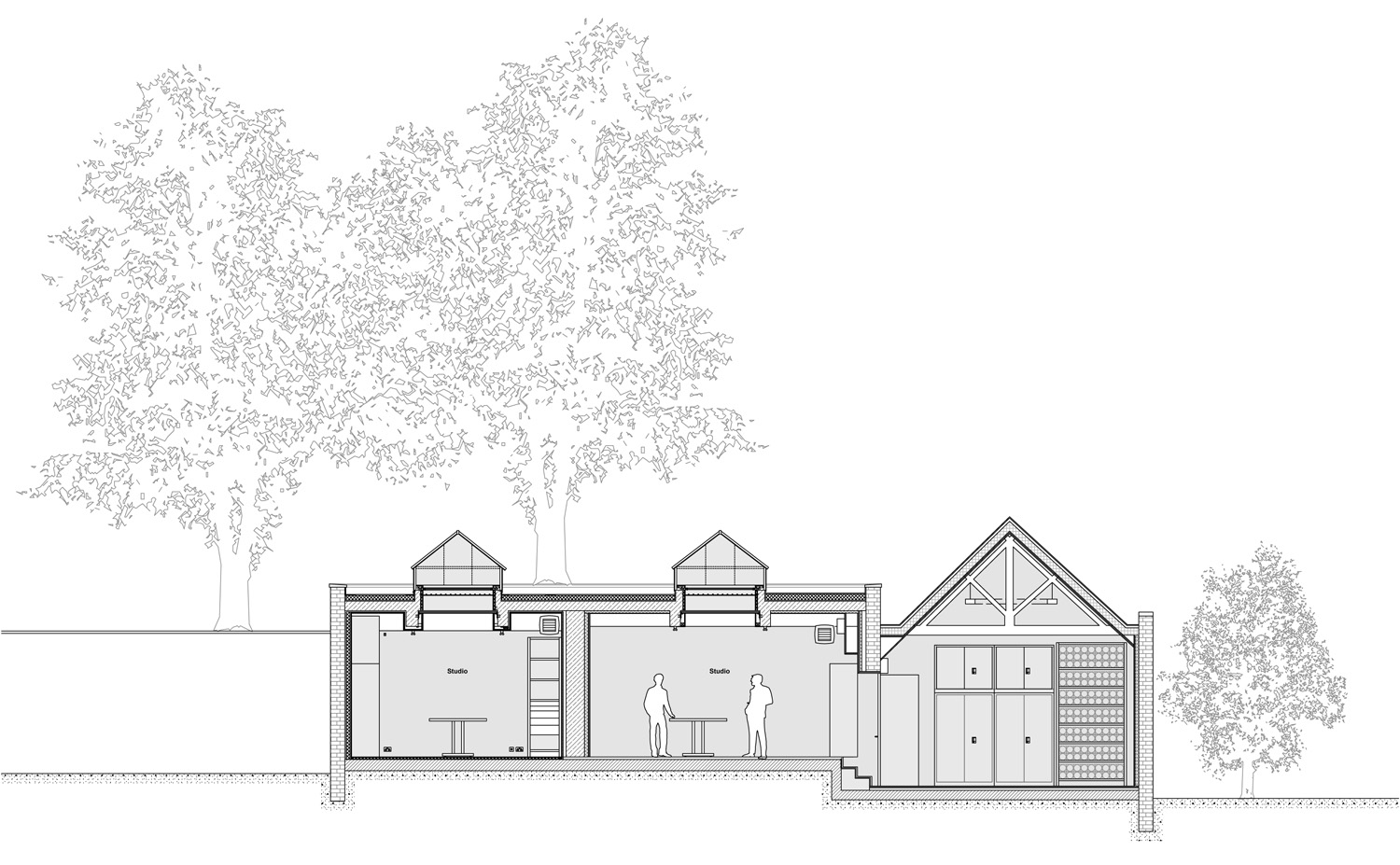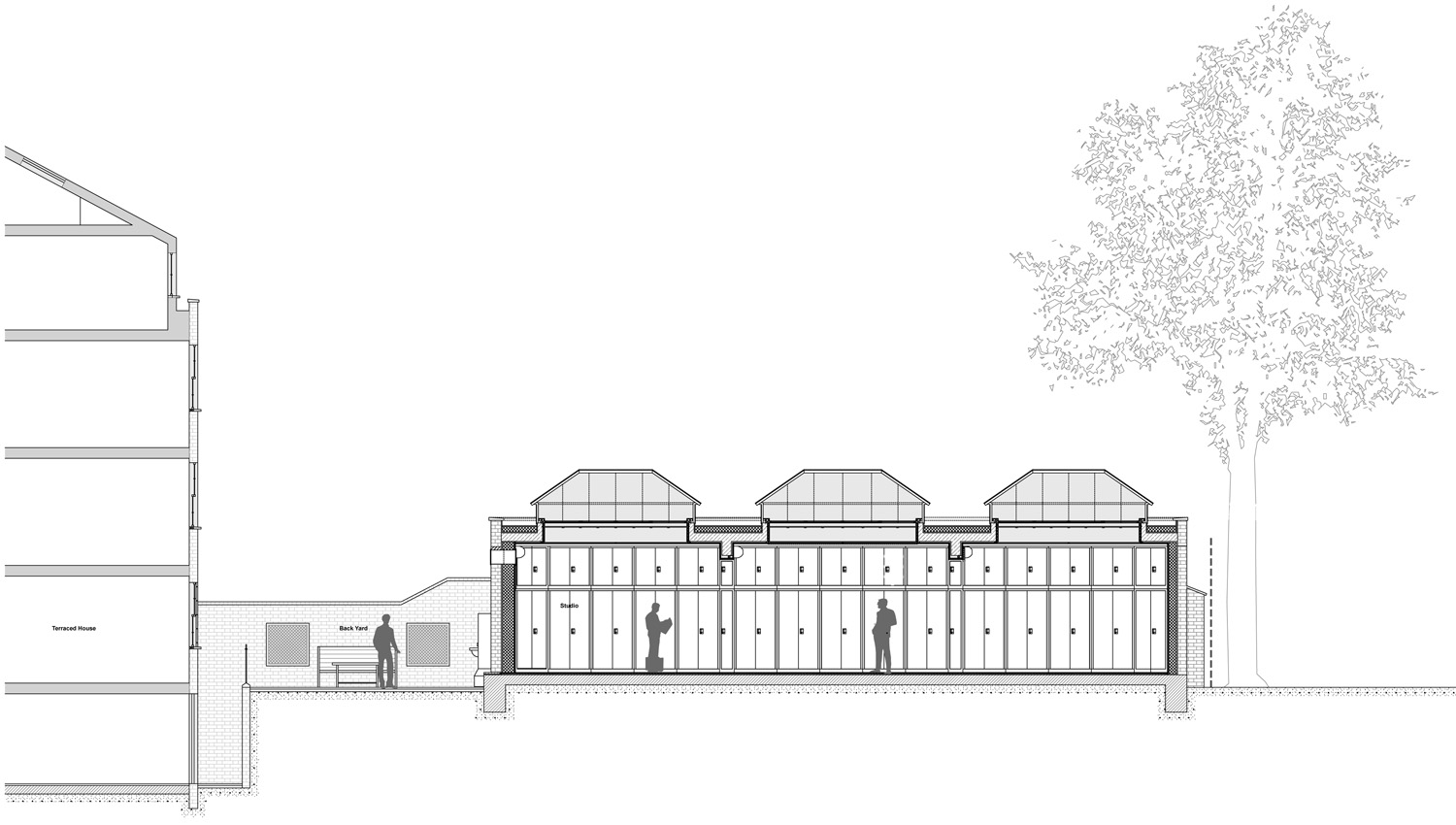Gilbert & George Studio
Avant-garde art meets bespoke architecture! We were commissioned to re-design Gilbert & George’s warehouse-studio in east London, which is annexed to a Georgian mid 18th century listed building terrace. The main project challenge was to carefully tailor all the design details so as to fit with the living sculpture’s artistic routines. Large bespoke triple-glazed skylights with capillary slabs provide a perfectly even daylight diffusion without any shadows in addition to low energy lighting and concealed heating/ventilation systems; a bespoke storage wall is now home to the artist duo’s vast & impeccably structured archive; and lightweight tables enable swift studio re-configurations. For those of you wondering about the inscription on the courtyard fountain - which we brought back to life - it reads: “Jesus said “if any man thirst let him come unto me and drink””.
Workstages: Feasibility to Handover
Client: Gilbert & George
Date: 2010-2011
Size: 265 m2
Location: London, UK
Photography: Miles Aldridge, Paul Scala, SIRS Architects



