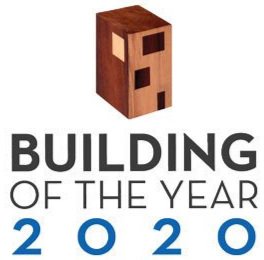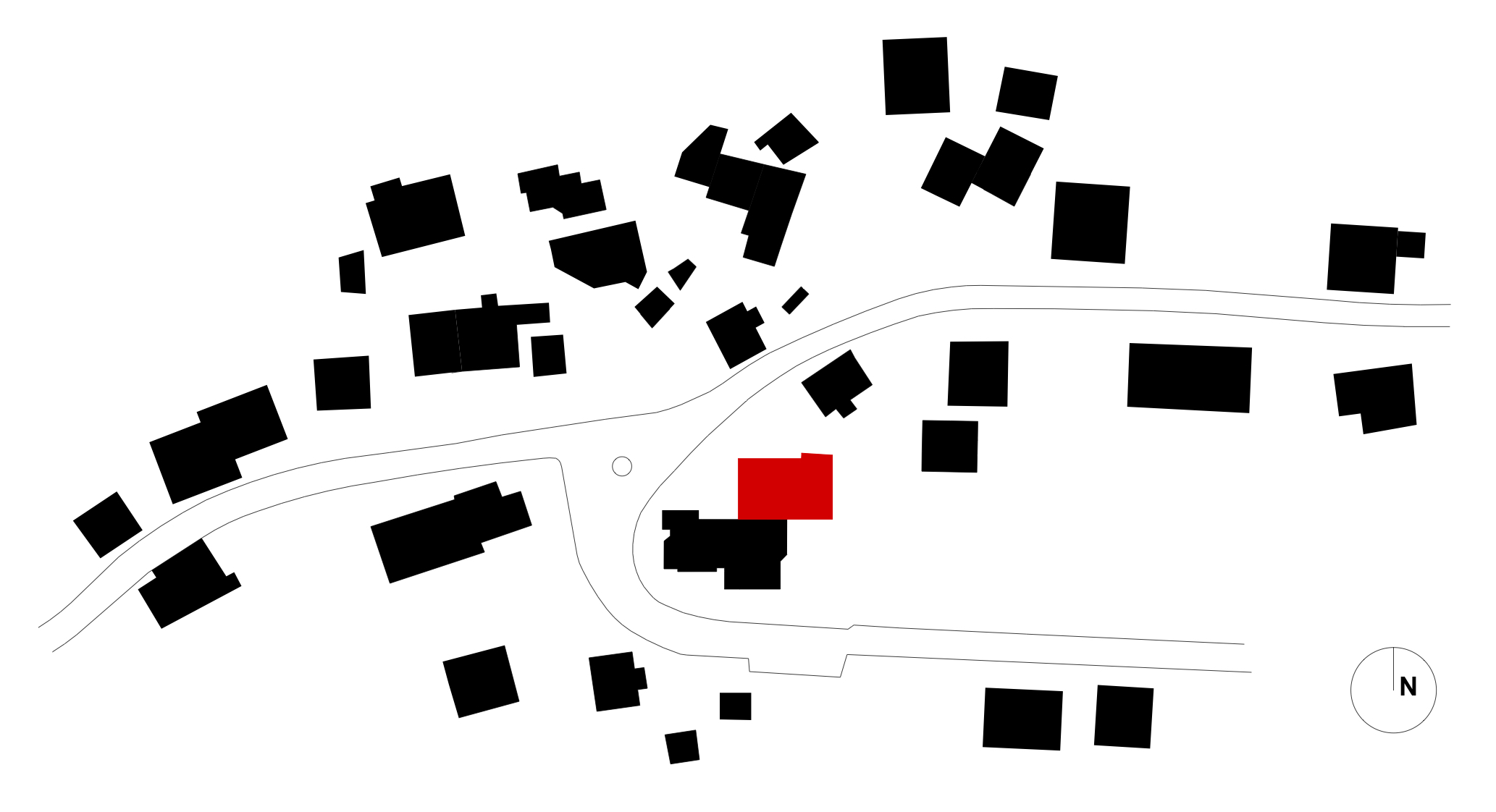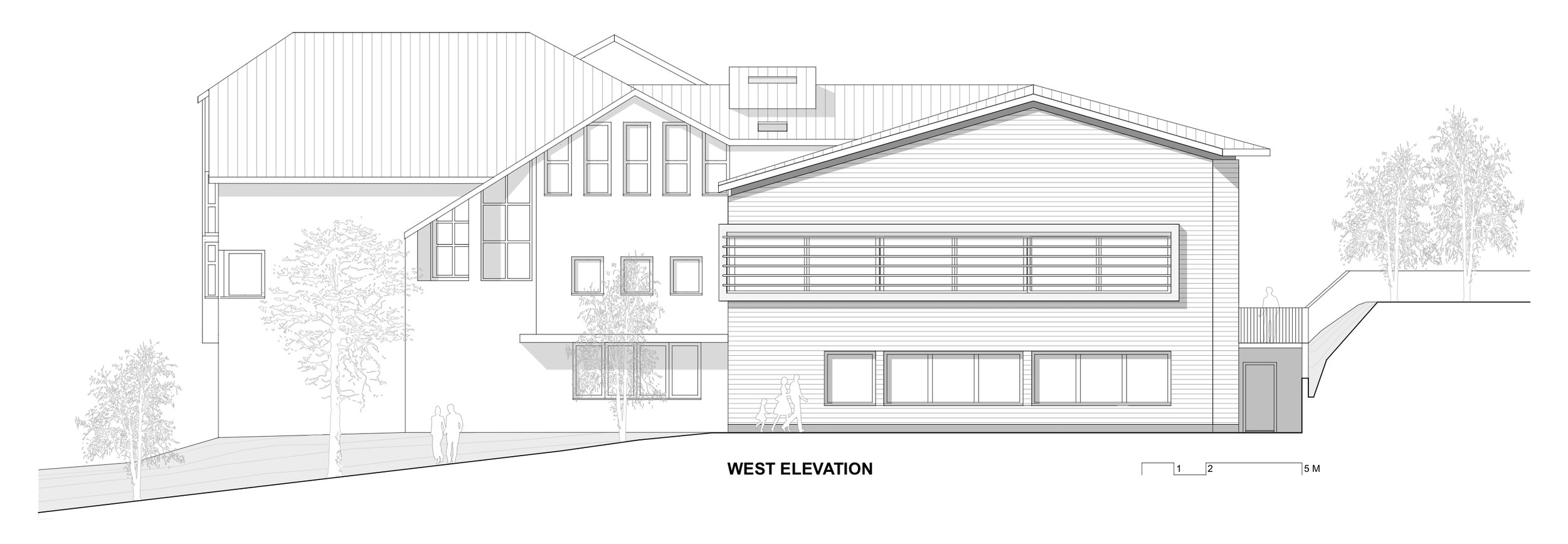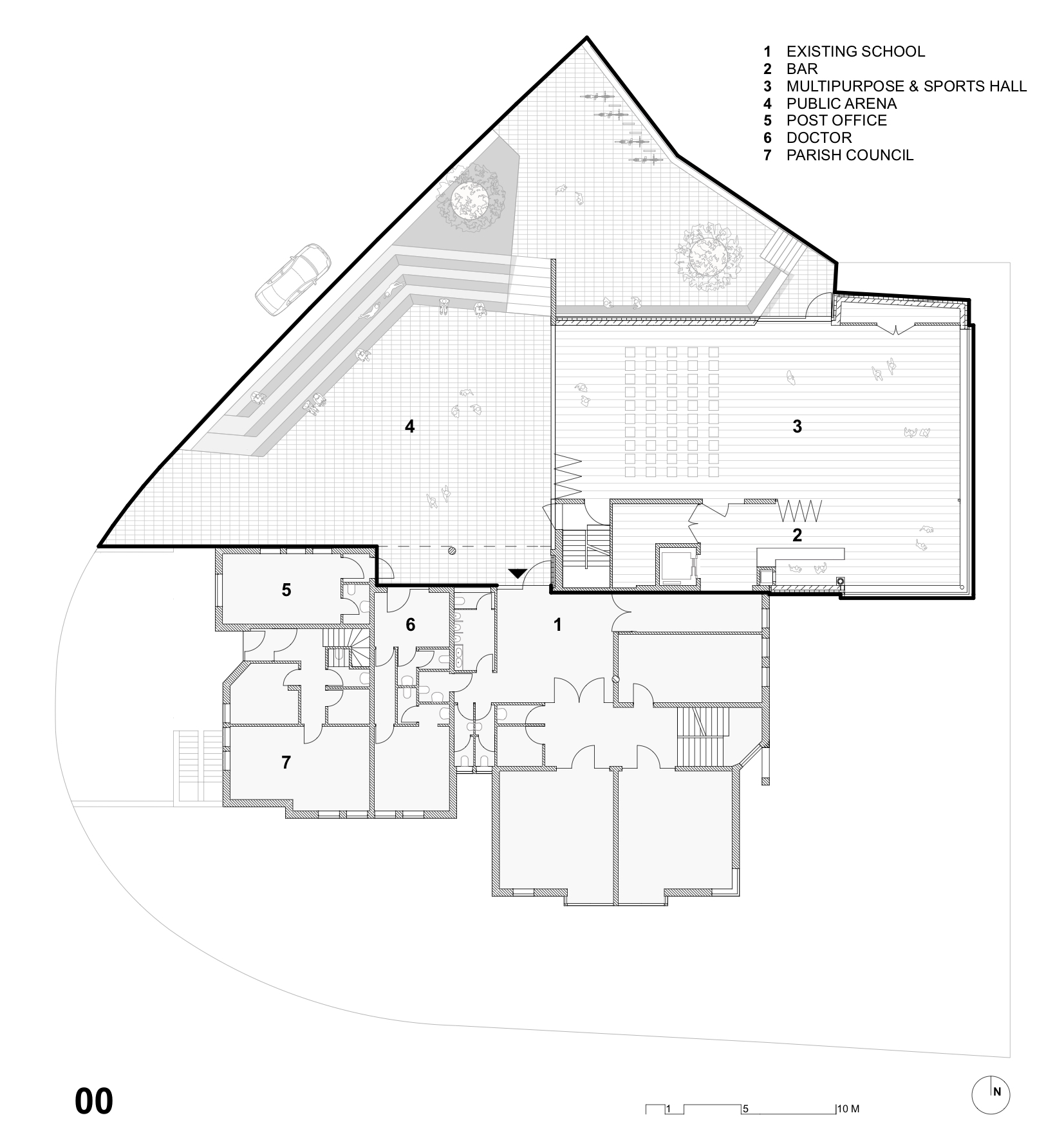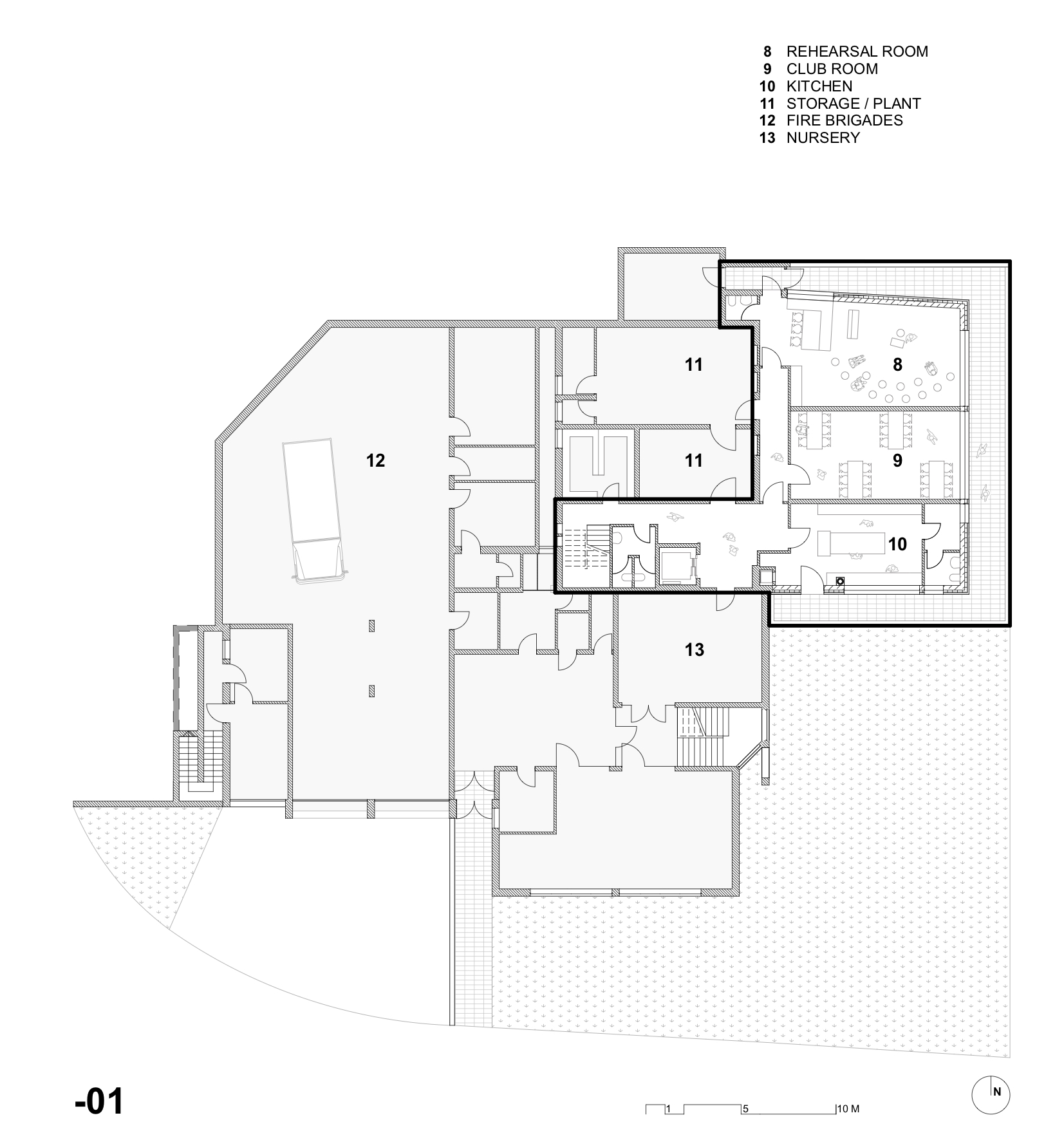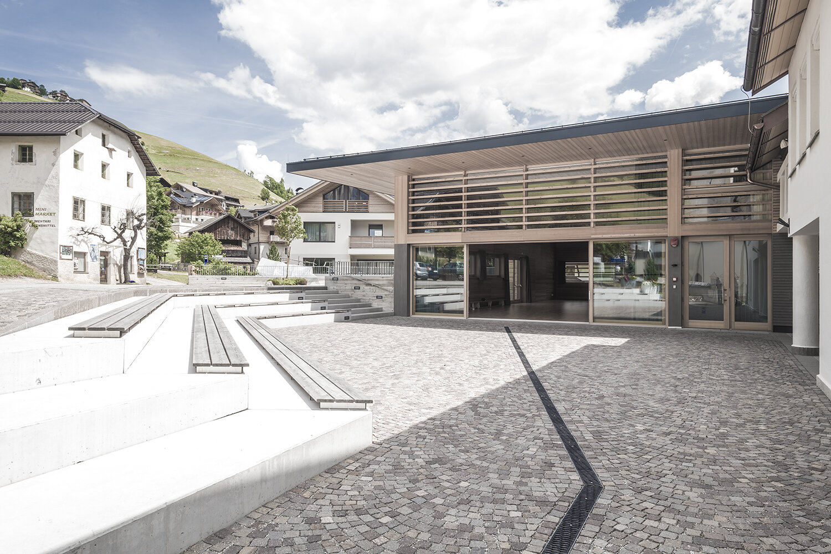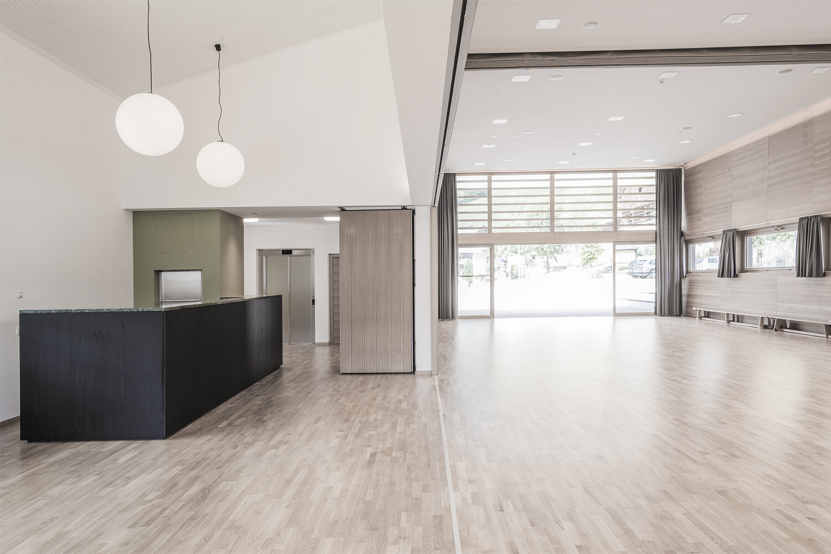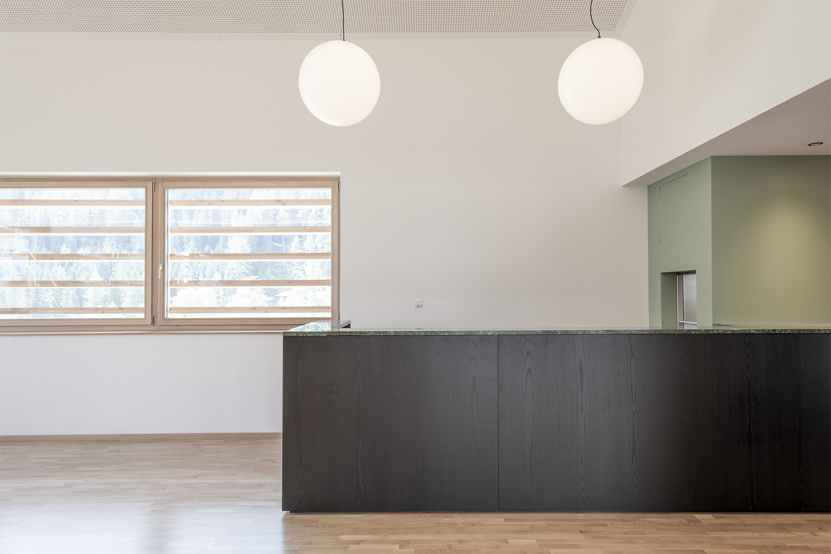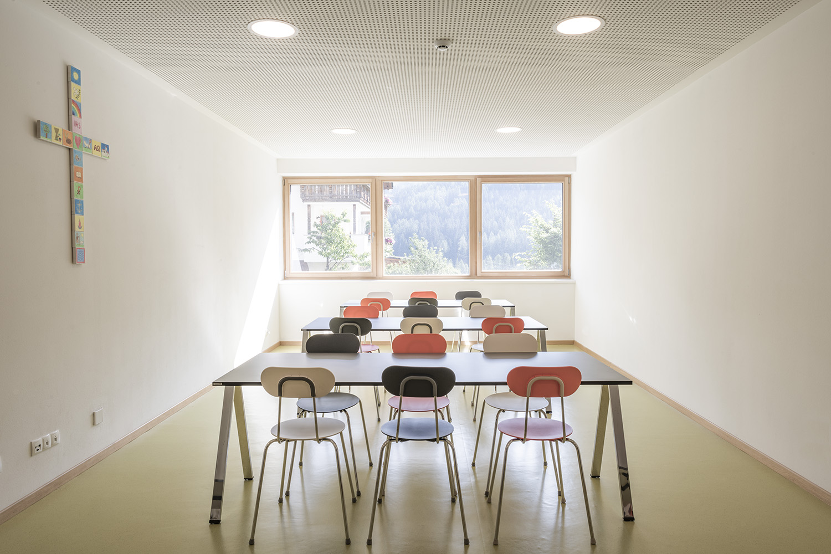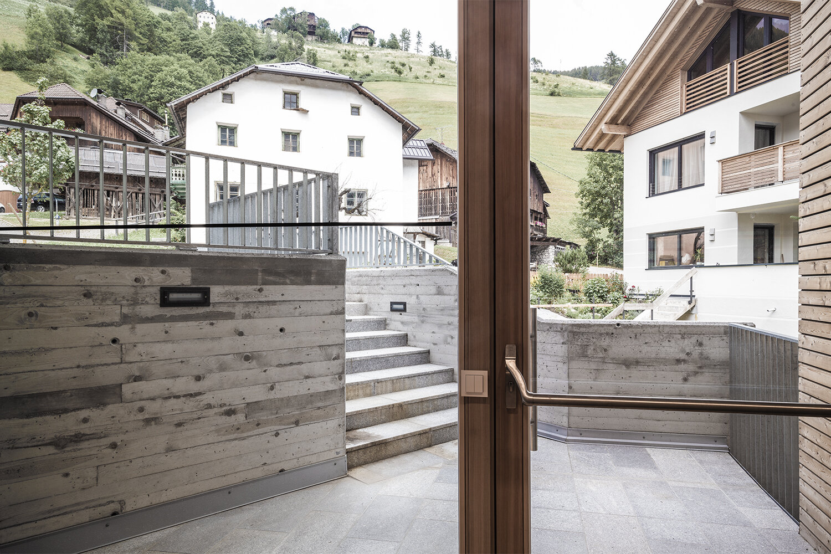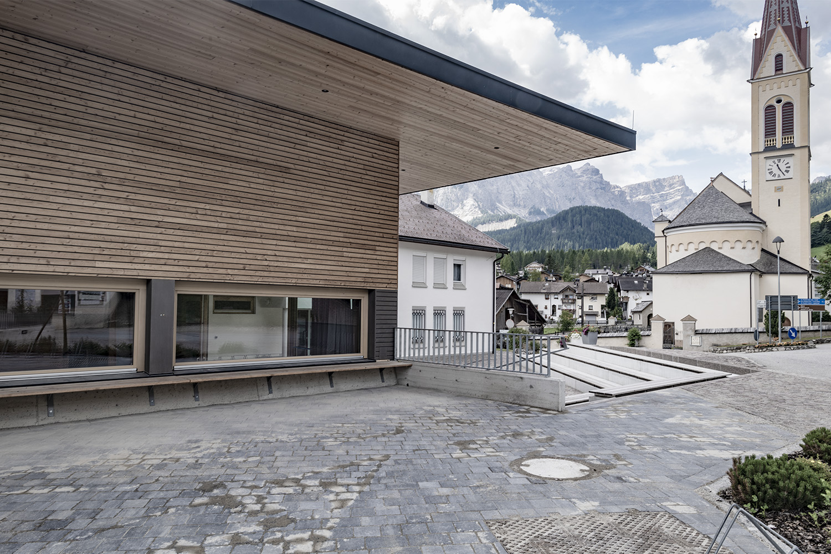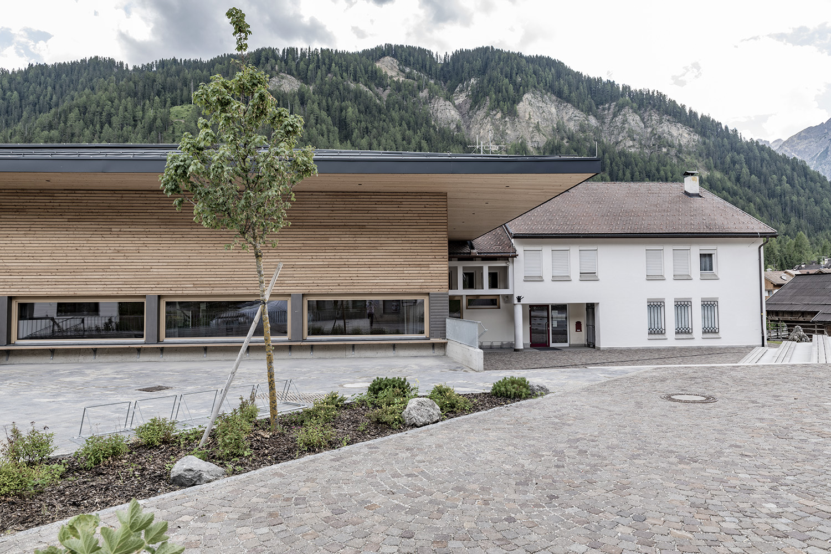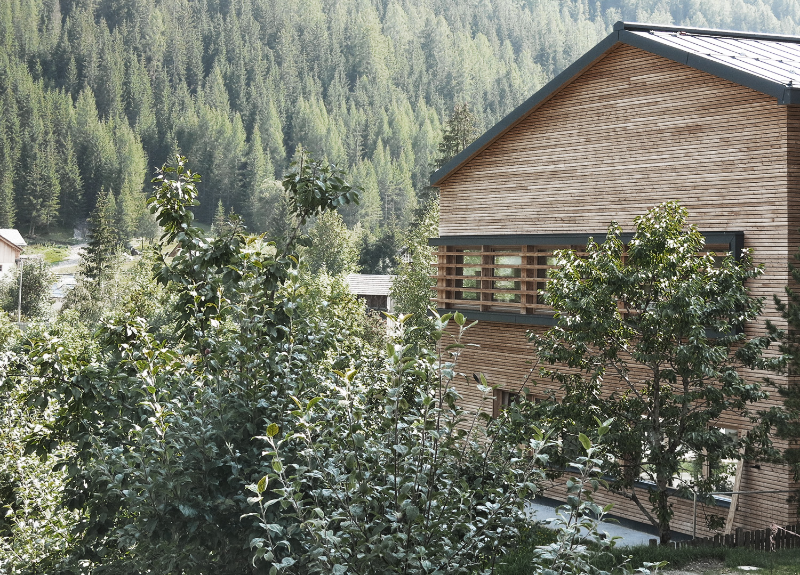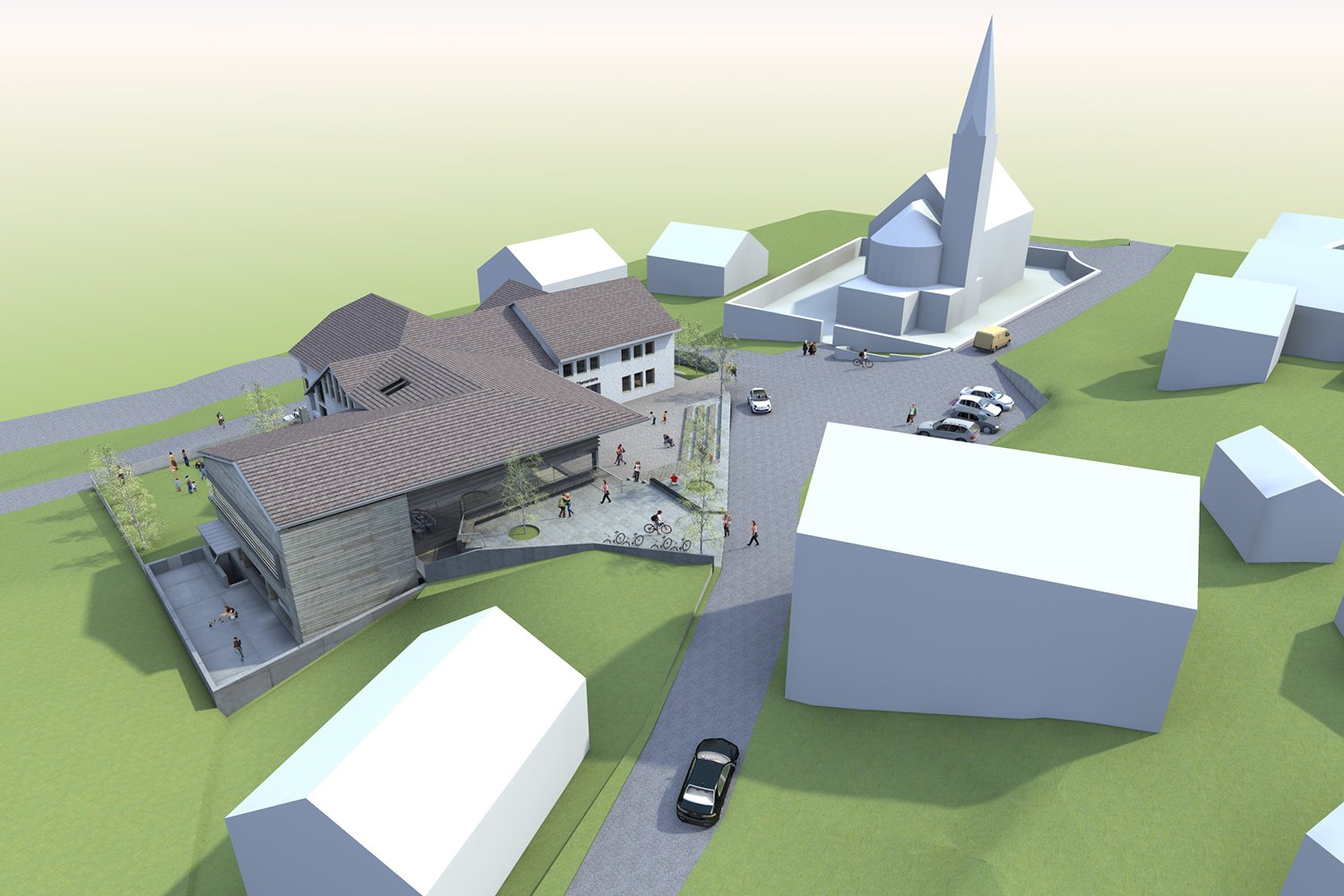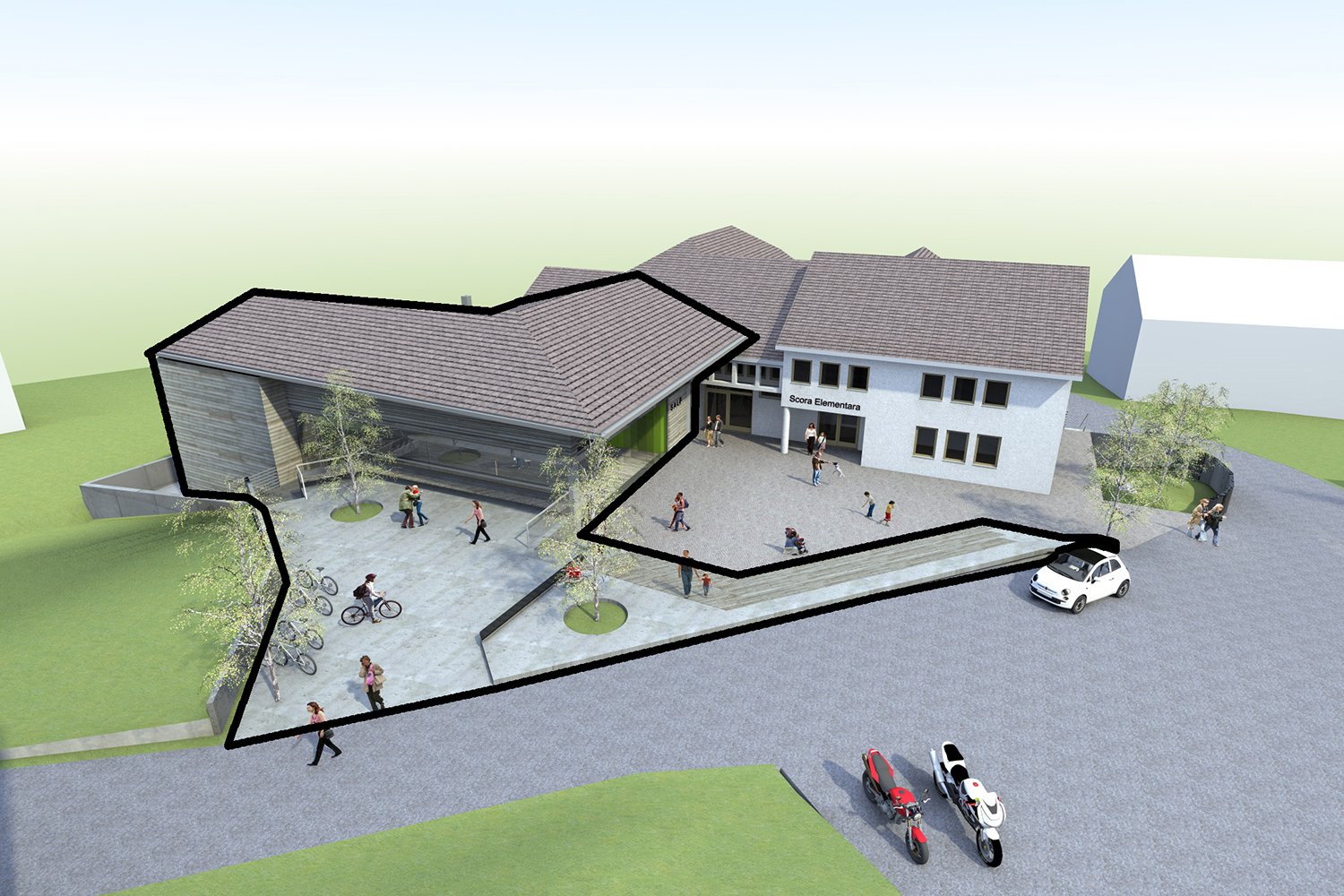Community Hall
Lungiarü is a quaint Ladino-speaking village in the Italian Dolomites, which, thanks to its smart sustainable tourism-growth model is now attracting many visitors from near and far. As a result, interventions to its core buildings are rare and carefully thought through with local stakeholders, aiming to protect the village’s historic character while still providing contemporary facilities. The existing council hall was extended with a new multi-functional community hall, which would be used by the school and the general public. We designed the main plaza’s topography as a stepped arena to provide seating for festivities with larger attendance and expand the reach of the public square, drawing in locals and visitors to this newly created village destination.
Our scheme includes local club rooms, a spacious foyer with bespoke catering bar and a sports hall for the adjacent primary school, both of which can be combined via a folding wall into a multipurpose festival hall. This expands onto the public plaza during local festivities. Interiors are lined with oak flooring and matching acoustic wall panelling, while window frames are in local larch and the arena steps prefabricated RC components.
The primary building structure is made of reinforced concrete and the roof construction is a hybrid steel frame with glulam timber beams. We used locally sourced larch slats for the external cladding fabrication, resonating with most of the historical barns in the surrounding valley. The volumetric geometry of the new extension honours the traditional roof scape of the adjacent buildings; but we also wanted to give it a contemporary and airy feel by integrating a large window and sliding door openings.
Service: Feasibility to Handover
Client: Council of San Martino in Badia, Italy
Date: 2012-2019
Size: 512 m2
Costs: 1,2 Mio €
Location: Lungiarü, Italy
Publications: ArchDaily, Archdaily Brazil, Rethinking the Future, Architektur Südtirol
Awards: BIGSEE Architecture Award 2020 Winner (Public and Commercial). Long-listed for ArchDaily’s Building of the Year 2020 Award




