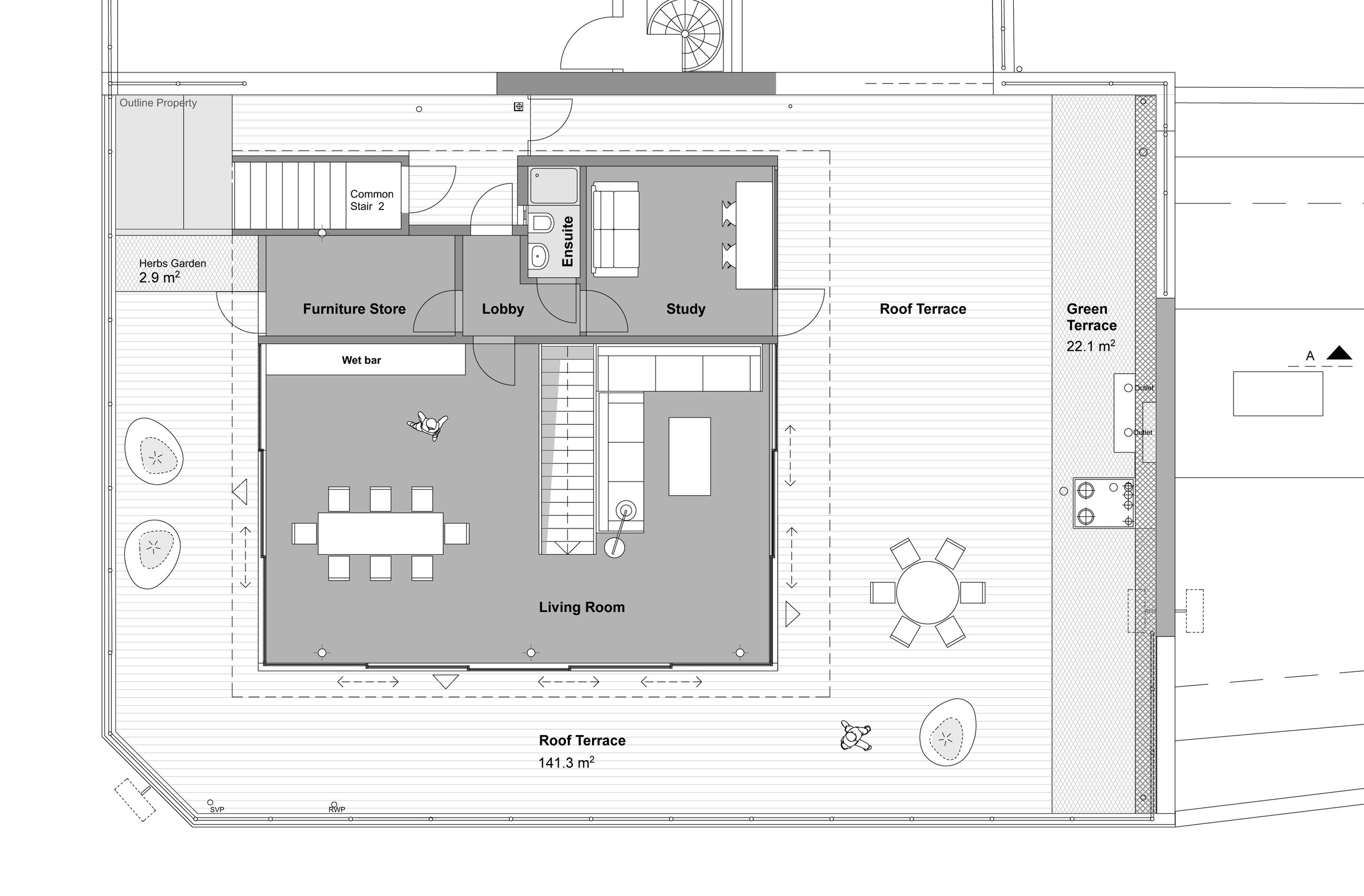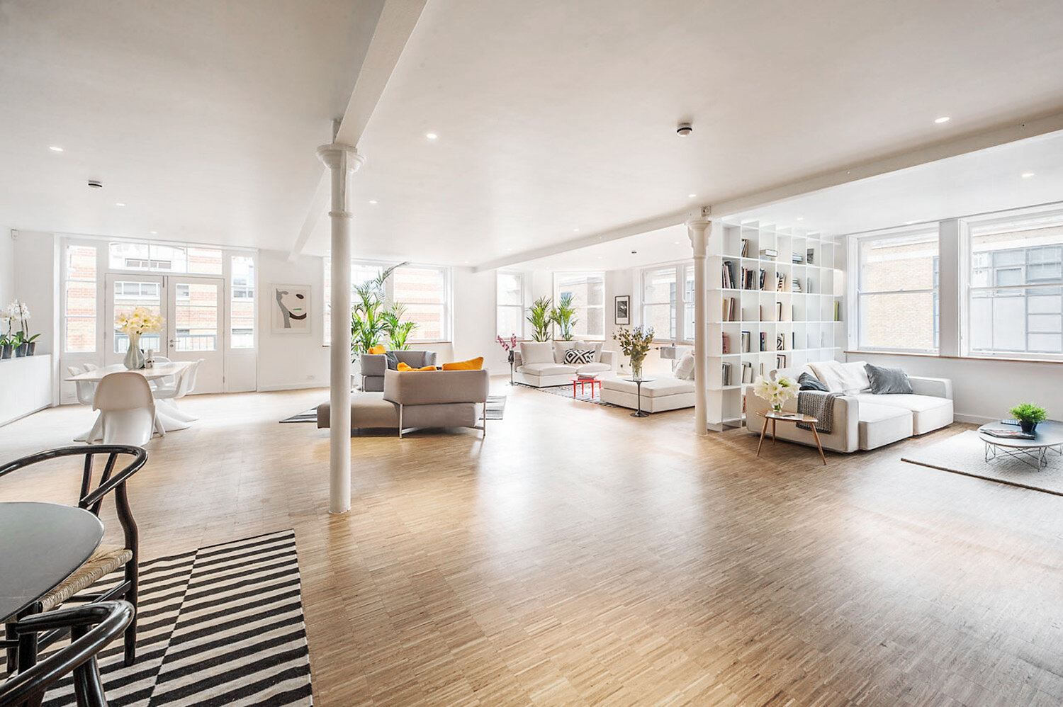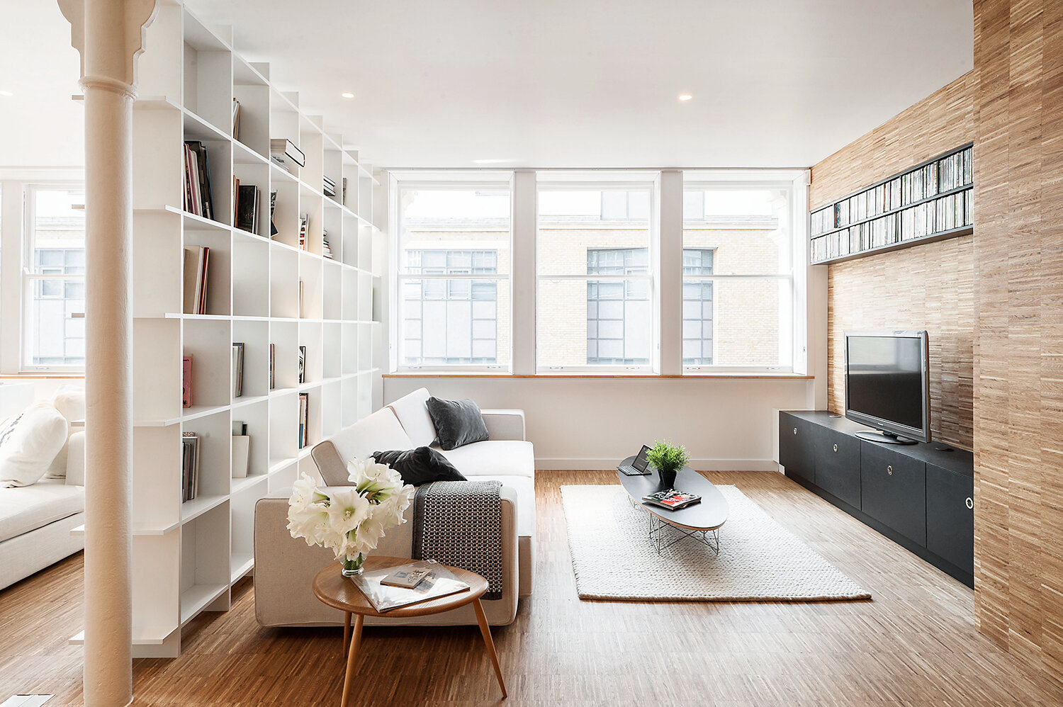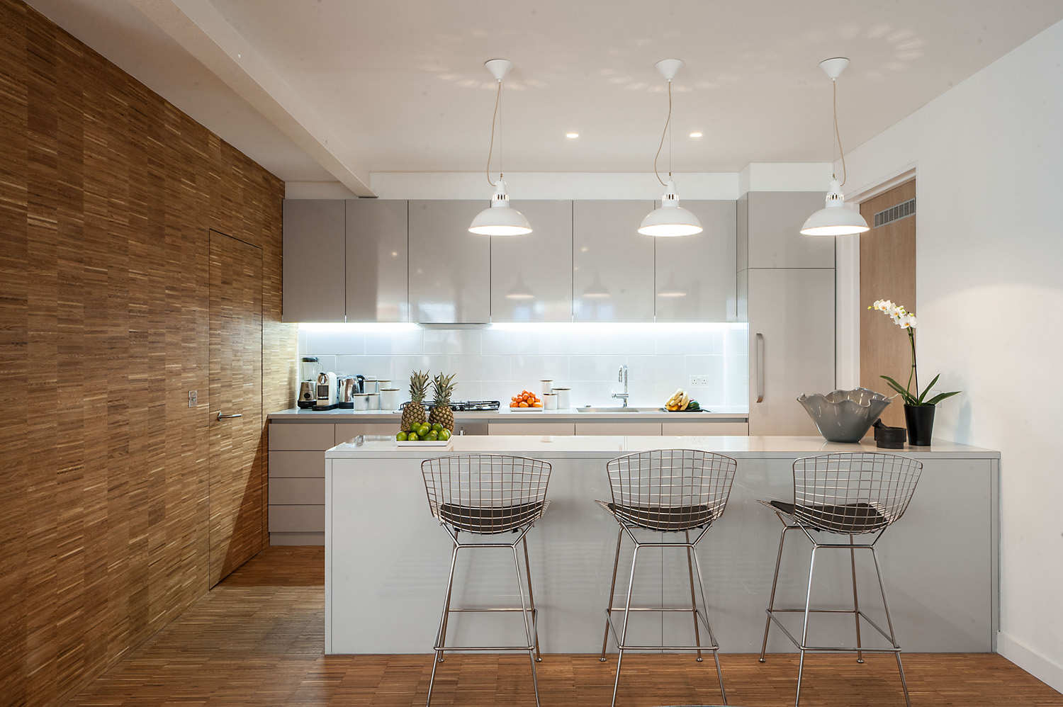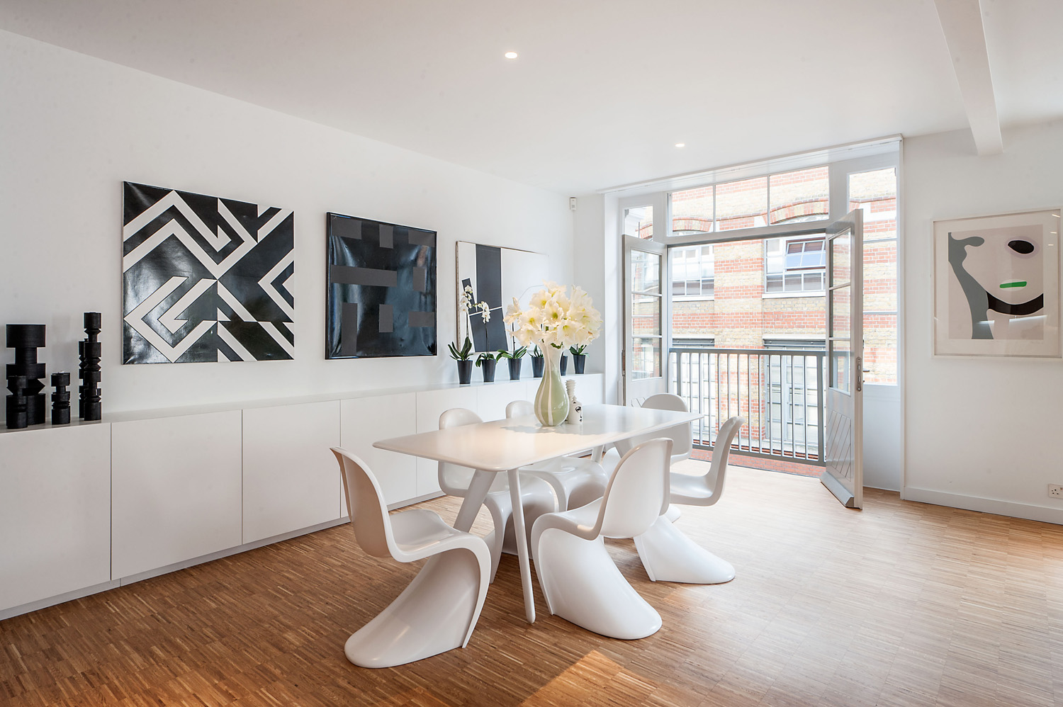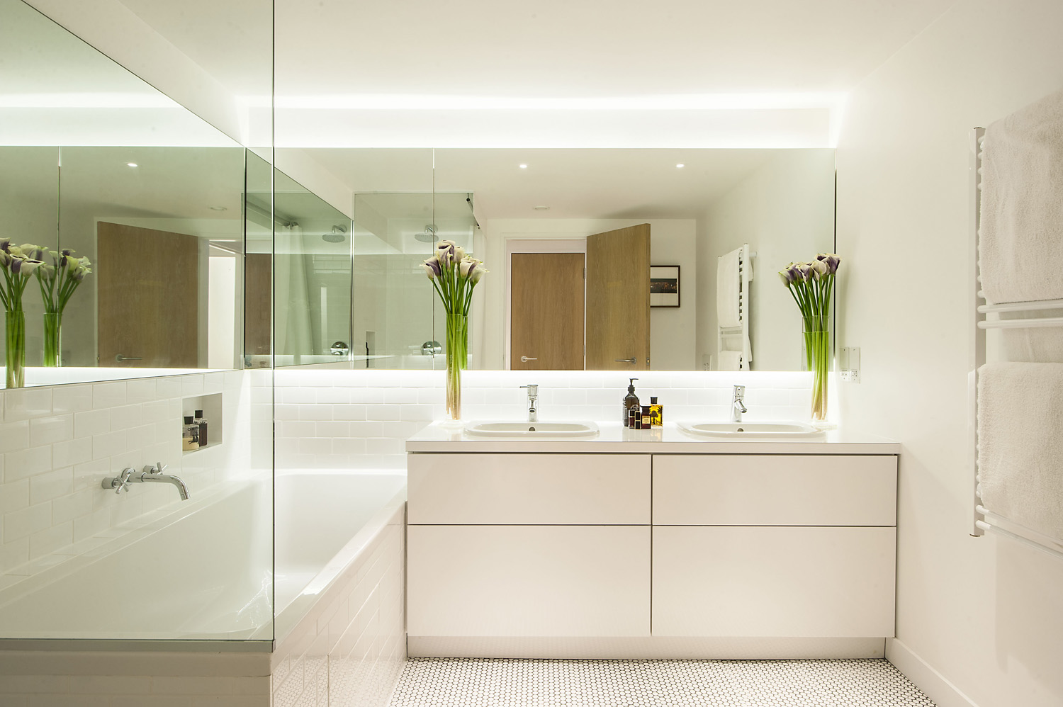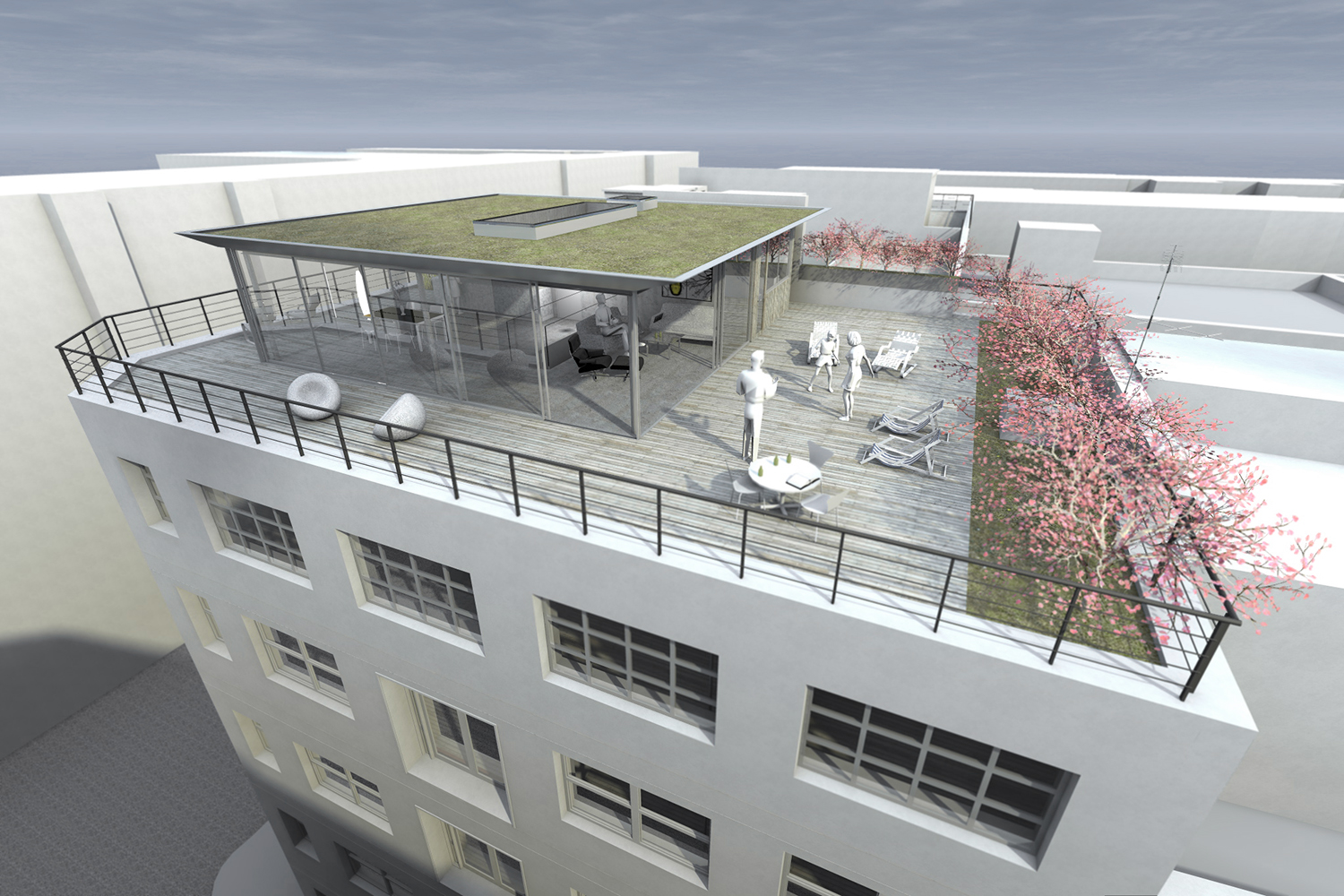East London Penthouses
We were briefed to transform the duplex level of a former turn-of-the-century warehouse into two spacious residential penthouses. Since the upper floor also had roof access, planning consent for a sizeable roof extension providing scenic skyline views was additionally achieved.
The showpiece of the penthouses is a spacious open-plan reception. Large sash windows provide light and airy rooms in the other spaces. We especially loved giving the living room a versatile layout that mixes different living, dining and working islands. We made a point of retaining and restoring original period features of the building fabric, such as cast iron columns and doors; and chose industrial finishes as a nod to the former use of the building. No detail was left untouched: heating and ventilation systems were fully concealed, and all interiors and joinery units were bespokely designed.
Service: Feasibility to Handover
Client: Private Developer
Date: 2011-2013
Size: 650 m2
Costs: undisclosed
Location: London, UK
Photography: CGP Design
Publications: Dezeen, Corriere della Sera
Awards: Shortlisted for IDA Award 2014







