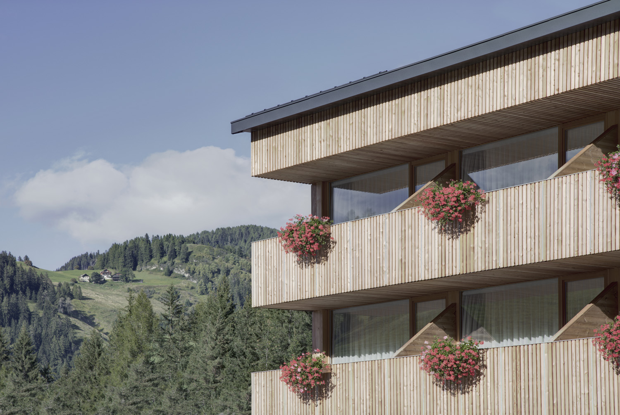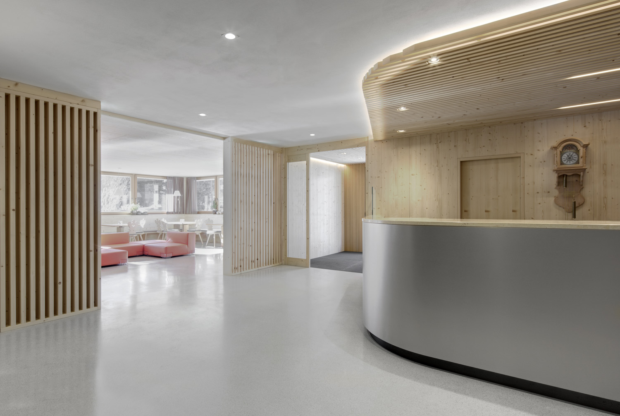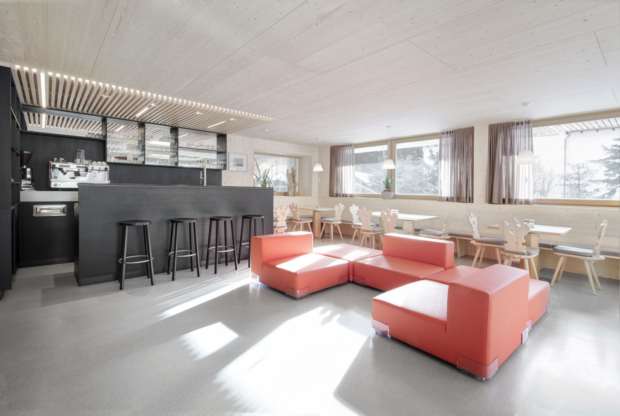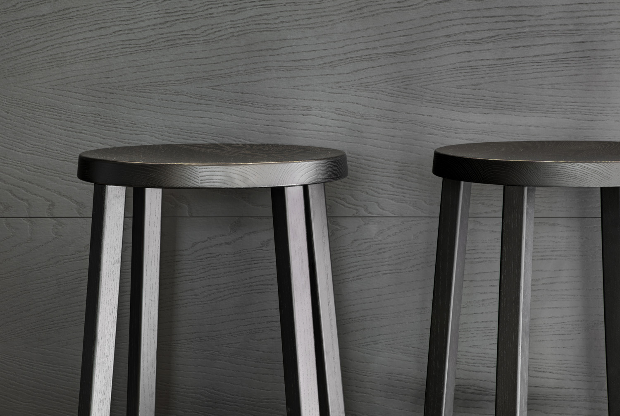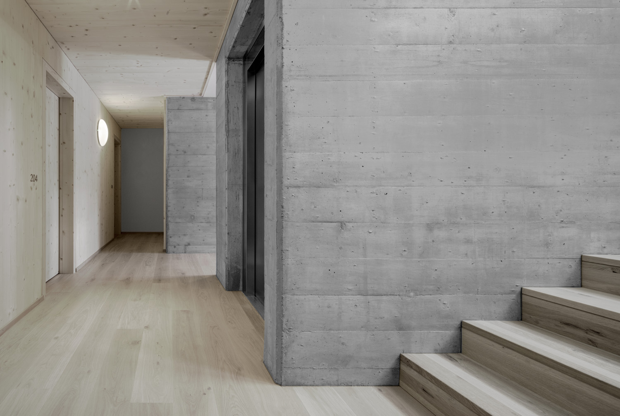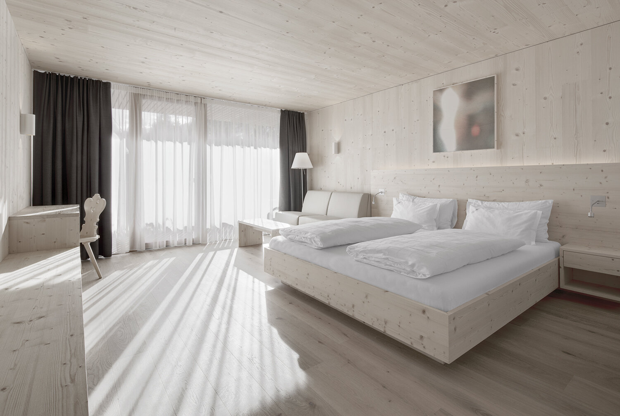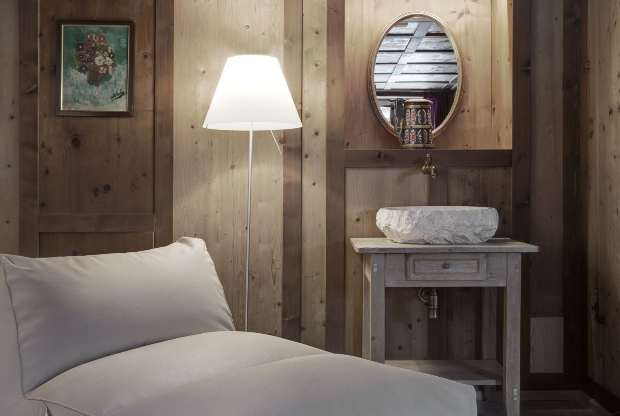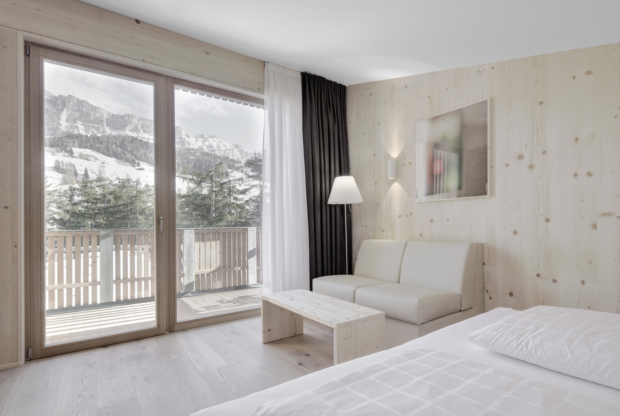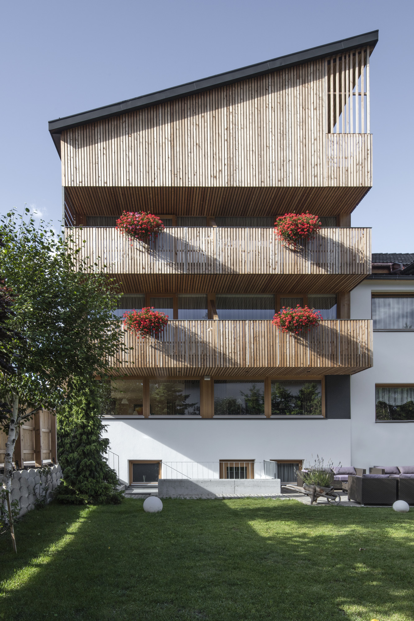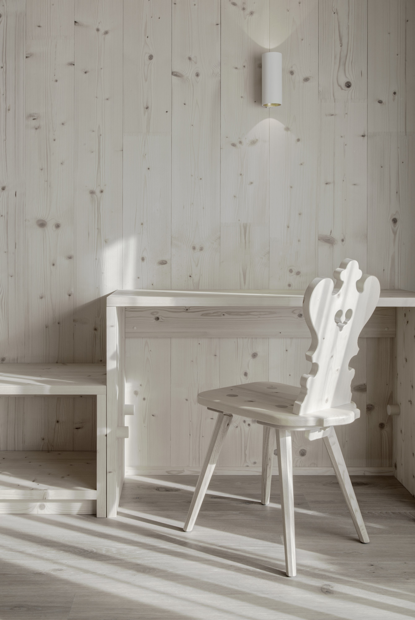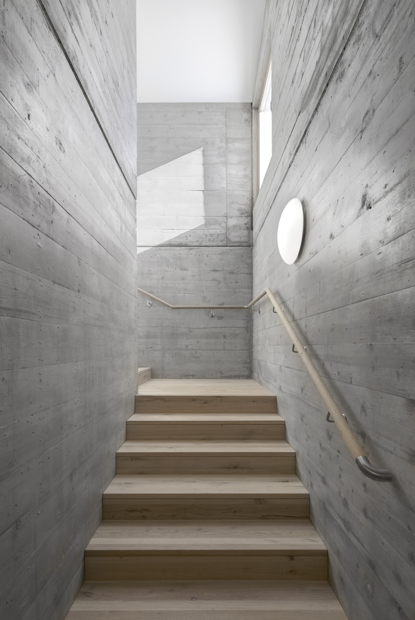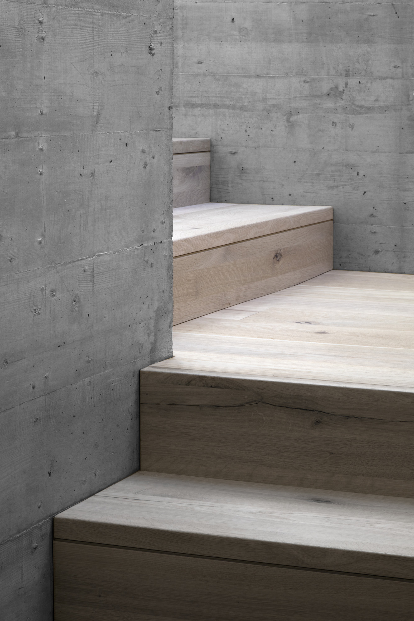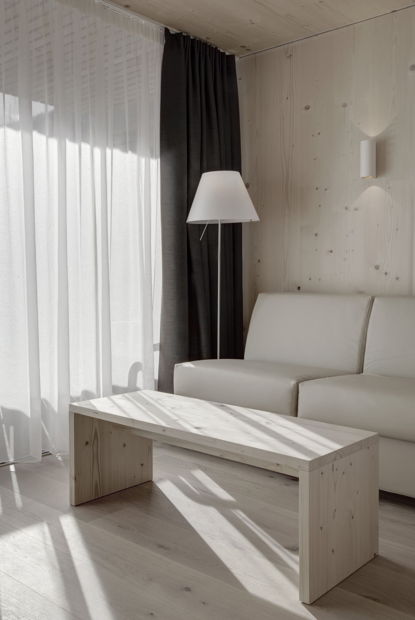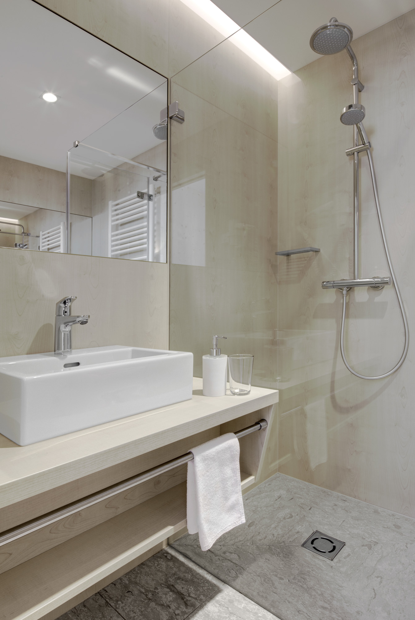Hotel Gardenazza
An old B&B wing built in 1939 – back when the Dolomites (where Manuel hails from) were slowly presenting themselves to the world – was too aged for modern tourism. The owners decided to replace it with a new five storey wing, designed to the latest energy and sustainable high-end hospitality standards.
To increase the project’s sustainability score, reduce construction time and fitout costs, we designed the primary structure in prefabricated cross laminated timber (CLT) from local pine, enabling wall & ceiling panels to act as loadbearing components. We were able to leave the natural timber surfaces exposed on either side by running service installations inside the CNC-cut panels to avoid the need for additional wall linings. Did you know that producing timber building components consumes only 50% of the energy required to produce concrete and a mere 1% of that needed to produce steel?
Since we liked the industrial surface quality of the wall and ceiling panels, we only had their surfaces brushed, to retain the natural feel of the pine. Guests really appreciate the sensory experience of untreated timber in the guest rooms. Windows were designed full height with concealed frames, to offer immersive views into the surrounding majestic landscapes. To welcome old and new guests, a pale terrazzo flooring resembling the surrounding dolomite rocks was cast in the public reception area. Our stairwell design in exposed concrete was pretty controversial during the design phase; but in the end, once you enter the stairwell, the bare concrete texture reveals itself as welcoming and tactile. How did we achieve that? The timber shuttering transfers the wood grain onto the concrete and solid oak flooring continues the timber thread.
A building’s local context is as important to us as the design itself – you can’t have one without the other. So we had the external façade cladding fabricated in local larch slats to mirror the vernacular of historic barns in the valley. The original internal timber panelling from the 30ies hotel wing was dismantled and re-instated in the new wellness area, combined with historic furniture crafted by the first hotel owner, a carpenter. A stone basin made of dolomite stone complements the local theme.
The hotel is set in a timber paradise! So it made complete sense to us to have all room interiors and joinery items bespokely designed and manufactured with locally sourced materials in collaboration with craftsmen from the valley. We chose pine wood for wall panelling and joinery, to continue the traditional crafts language and translate it in a contemporary timber experience for the hotel guests.
Service: Feasibility to Handover
Client: Hotel Gardenazza
Date: 2013-2015
Size: 1,510 m2
Costs: 1,7 Mio €
Location: Badia, Italy
Photography: Gustav Willeit
Publications: ArchDaily, Wallpaper*, Architektur Südtirol
Awards: BigSEE Wood Design Award Winner 2020, Nominated for Best Project (BigSEE Grand Prix - City & Community category), Long-listed for ArchDaily’s Building of the Year 2020 Award (Category: Hospitality Architecture)











